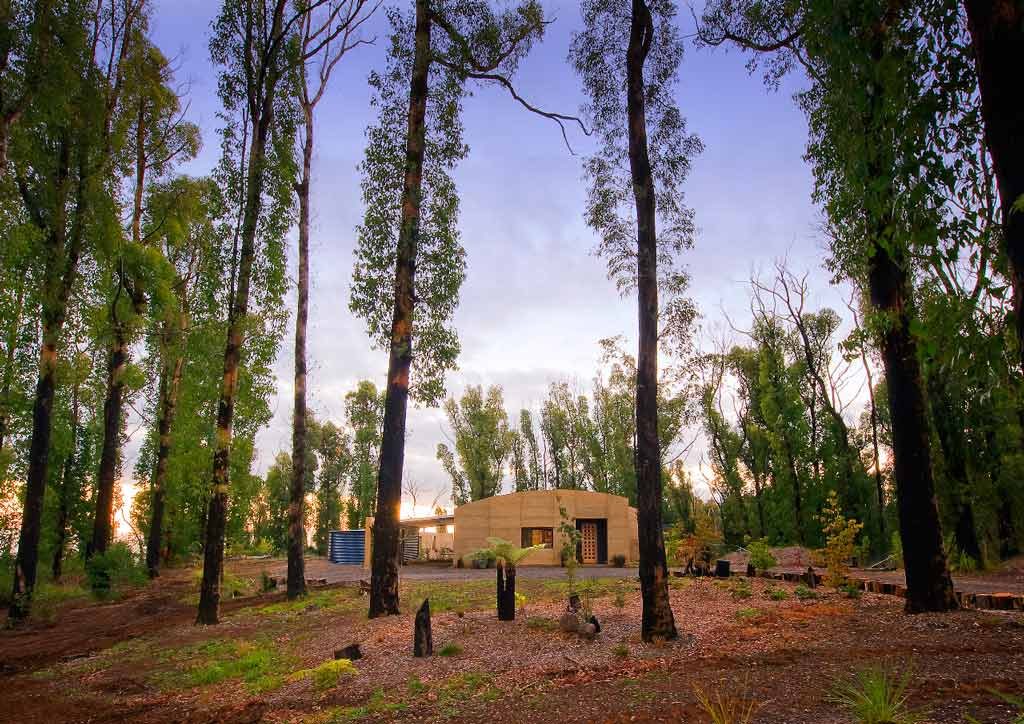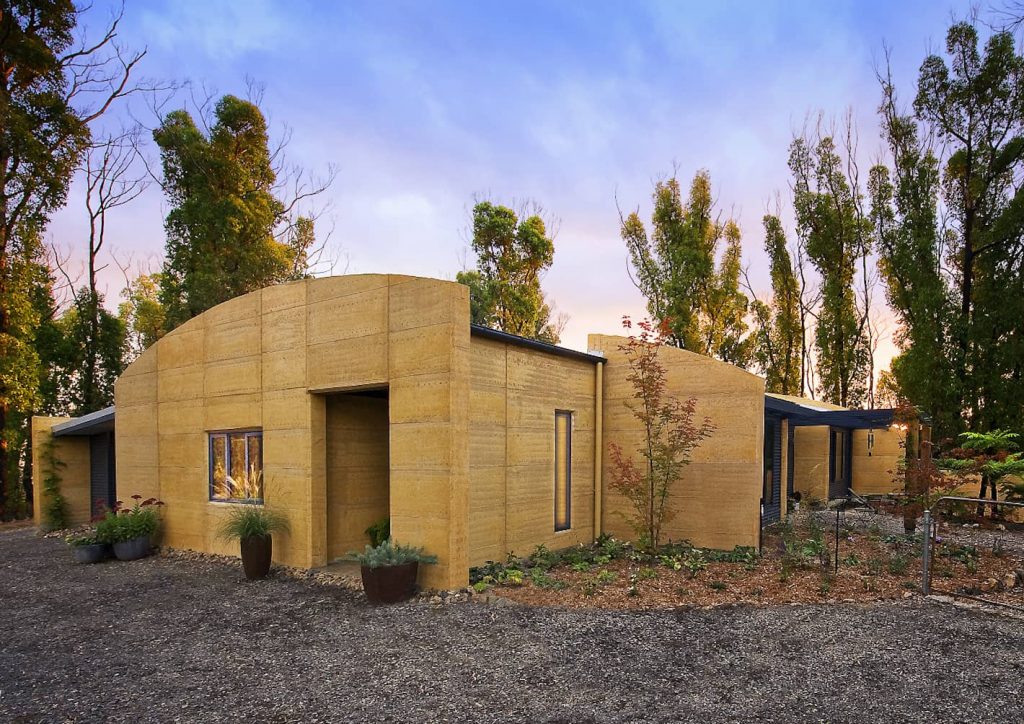Designing and building a home to accommodate the stringent regulations of a bushfire prone area is one of the many positive environmental considerations that will tailor & shape your home to be one of unique beauty, designed to work with the natural environment where it is built.
The focus will be on ways of incorporating sustainable design features that also meet Bushfire Attack Level regulations. Individual design styles & preferences can be achieved throughout this process.
Following Black Saturday we began designing a home in Kinglake, the new regulations requiring every home to meet the building requirements of the assessed BAL (Bushfire Attack Level) led us on a journey through which we researched extensively into building and designing in bushfire prone areas.
There are many ways of meeting bushfire requirements while still maintaining our goals of a sustainable home, with low environmental impact, high quality and unique beauty. The book by Joan Webster, ‘The Complete Bushfire Safety Book’, is an invaluable resource if you are looking for a deeper understanding of how bushfires affect buildings, as well as tips and practical insight about ways of reducing the risks that accompany building in a bushfire prone area.

Design and Construction for high BAL’s
Some helpful suggestions for Building & Designing in a bushfire prone Area, Suitable also for BAL 40 & BAL FZ (flame zone) are as follows:
- If possible utilise an Alternative solution. This will enable you to utilise practical solutions for protecting your home, such as:
– Large timbers in the construction,
– Earth Berms,
– Rammed Earth Radiant heat shield walls.

We can assist you with more information if you are considering this for your build/design.
Fire Resistant Rammed Earth
- Rammed Earth walls are flame resistant for up to 4 hours, and easily meet the current flame zone building regulations for a suitable wall medium in the current National Construction Code.
- Parapet walls can be used in your design to eliminate the need for exposed eaves on areas of higher vulnerability.
- Eliminating ridge lines will reduce areas where embers can get into the roof cavity. Instead of ridges, you can utilise curves or skillion rooflines.
- Fire resistant plants: When landscaping around your home, you should use plants that either absorb heat without burning, or trap burning embers and reduce wind speed. For more information on Fire Resistant Plants, and how they could benefit your home, see ‘Fire Retardant Garden Plants’ , and for a list of different fire resistant plants see ‘Australian Native Plants for Fire Protection’.
