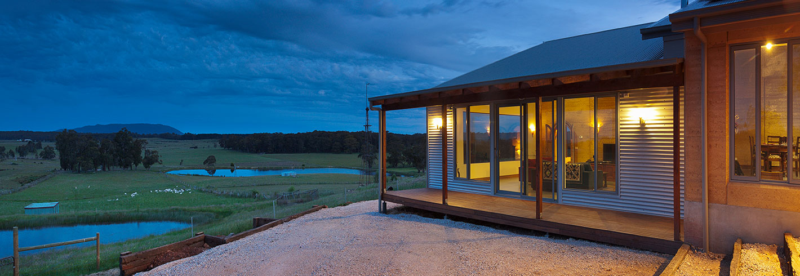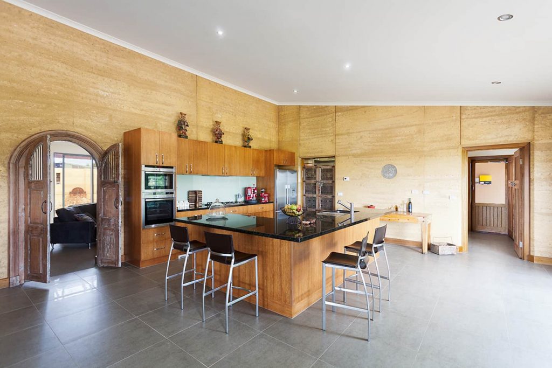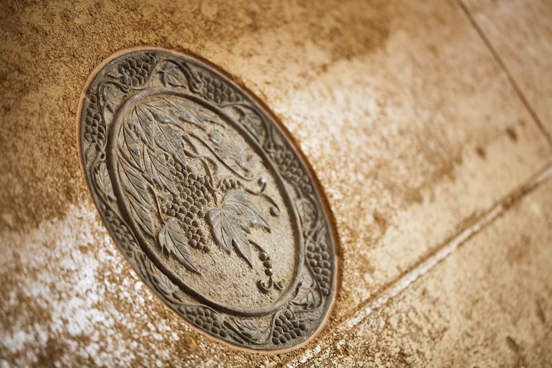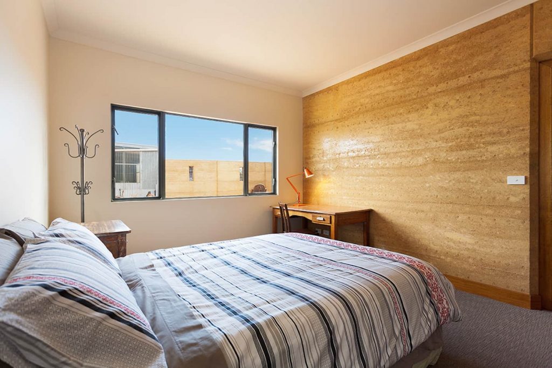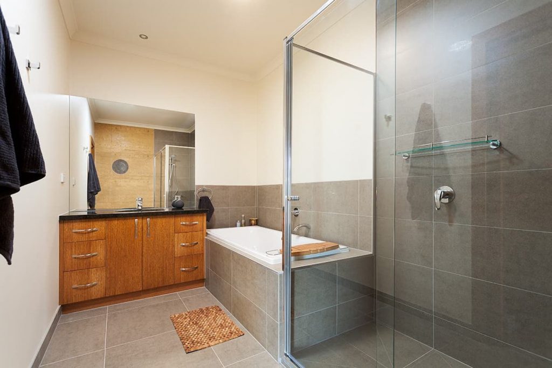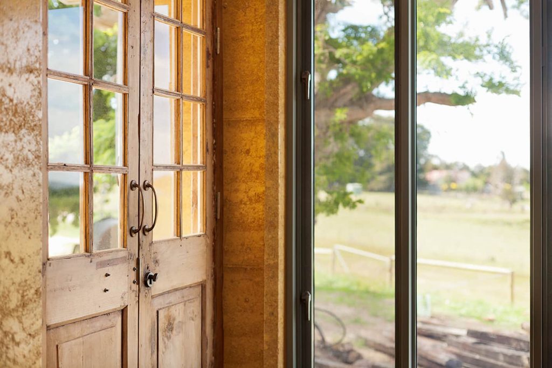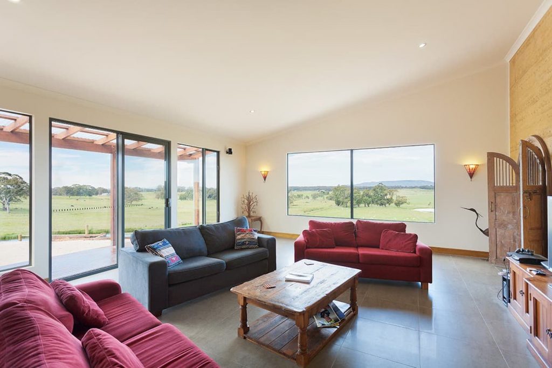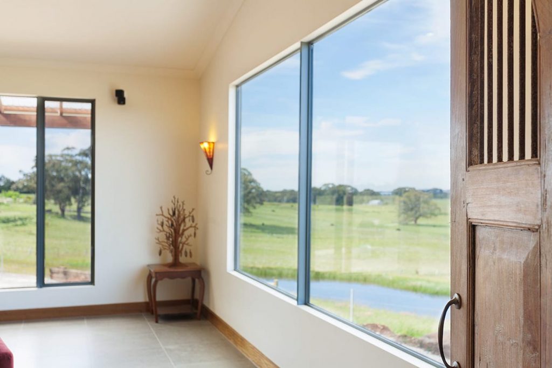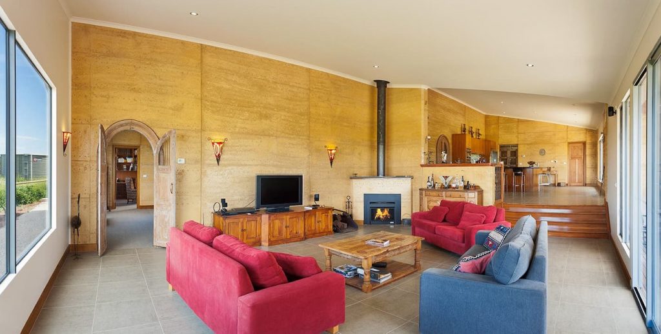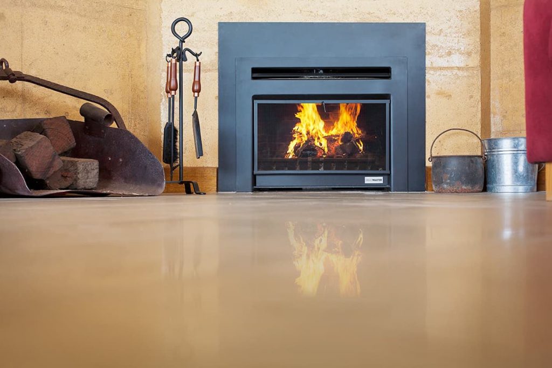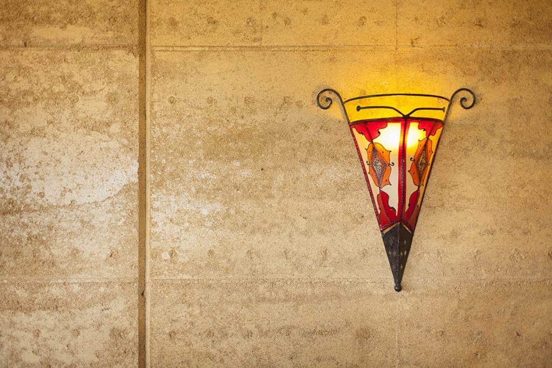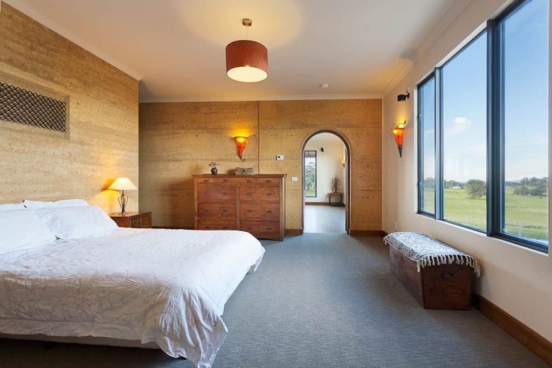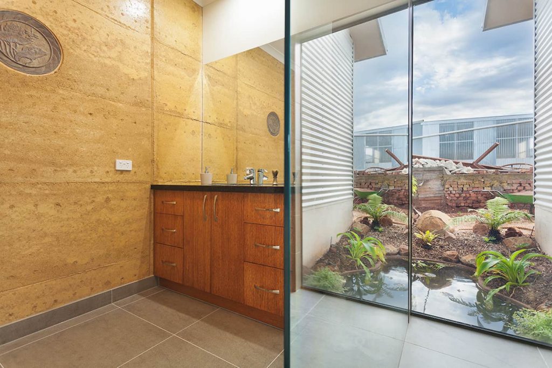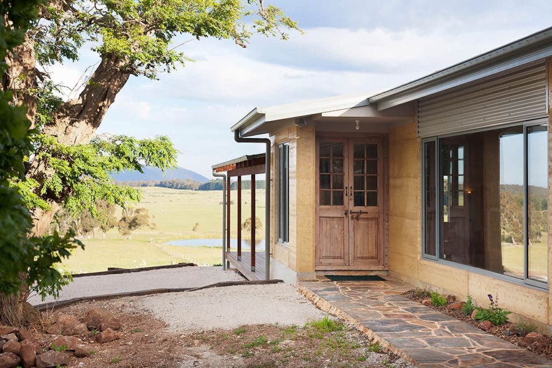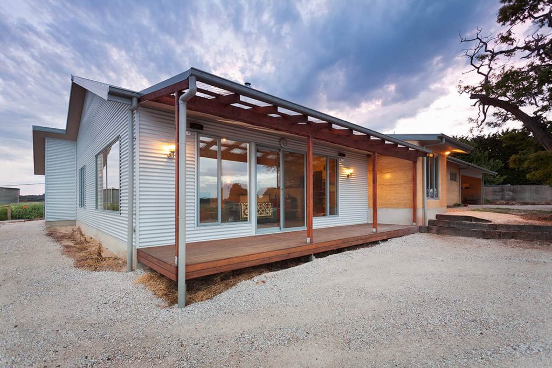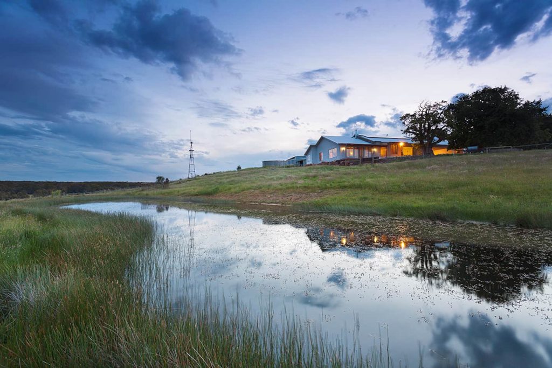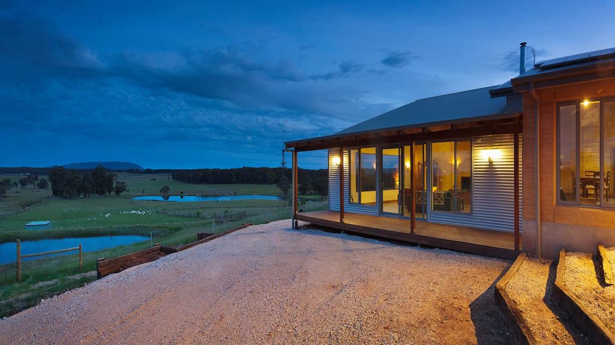A lush 50 acre property was purchased with an old farmhouse well and truly at the end of its lifespan, ready to have something special take its place.
In this prime position now stands an impressive passive solar Rammed Earth and Corrugated Iron clad bespoke home.
The works included both design and building of a sustainable country home featuring Rammed Earth with excellent solar passive design, minimising the impact on the landscape, as well as taking advantage of the magnificent views towards Mt. Macedon and beauty of the surrounding countryside.
Geothermal Hydronic in slab heating and cooling was also incorporated as a major feature in this build.
Function and Flow
The design was focused on function and flow, and built for energy efficiency and comfort. Additional aspects important in the final design were:
- Site slope to minimise site cut, with the dwelling split over two levels.
- Existing structures and the incorporation of an existing shed roof lines into the new dwelling.
- Preservation of a very old wisteria tree providing shade in summer and the incorporation of reclaimed teak arched doors and other special pieces.
- The internal ceiling line was raked to create a feeling of openness.
- Laserlight covered deck area to the north allowed shelter in this high rainfall area as well as providing passive solar gain in winter.
- Window design & placement tailored to provide excellent cross flow ventilation enabling natural cooling in the summer without air conditioning.
- A 5kw reverse grid feed solar system and Hydronic in slab Geothermal zoned heating.
Resources
Follow this link to find out more about:
Rammed Earth feature walls

