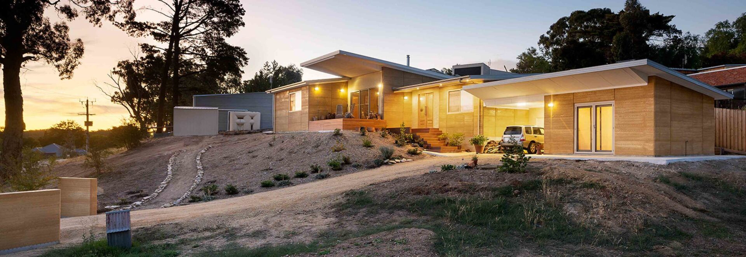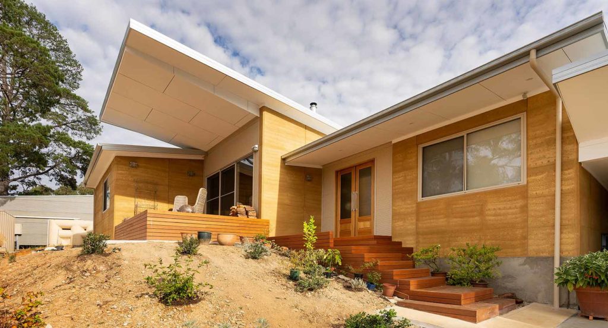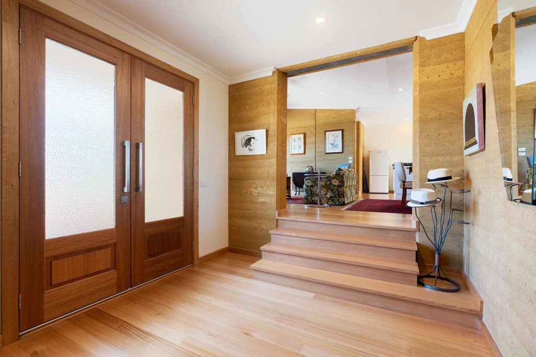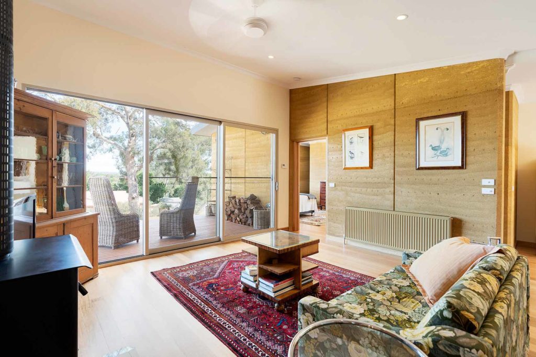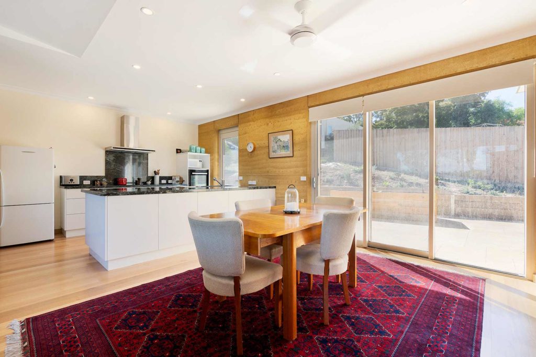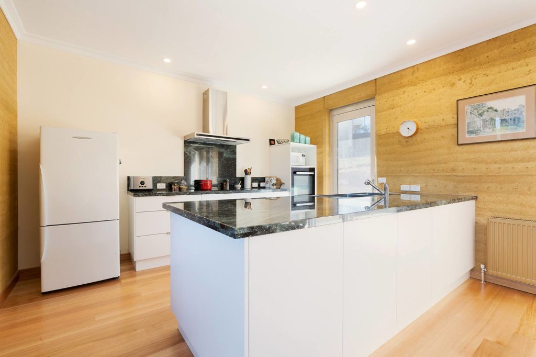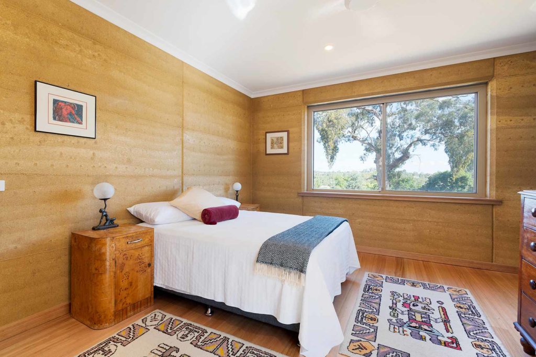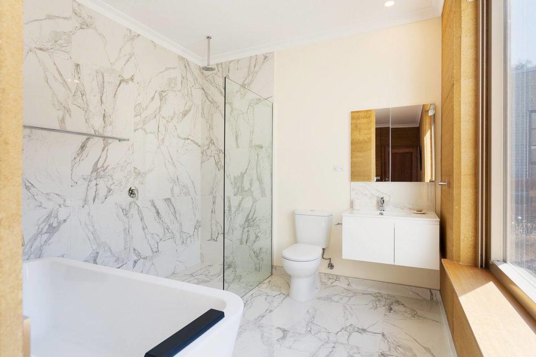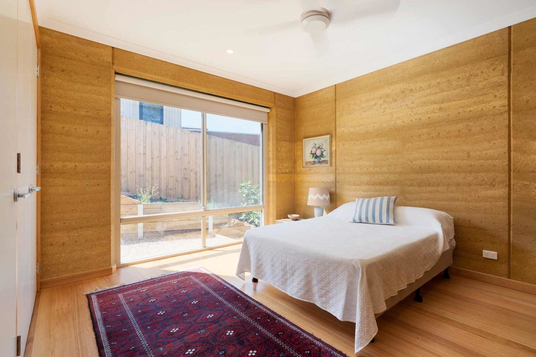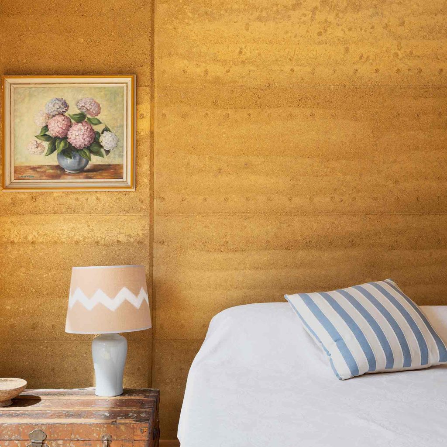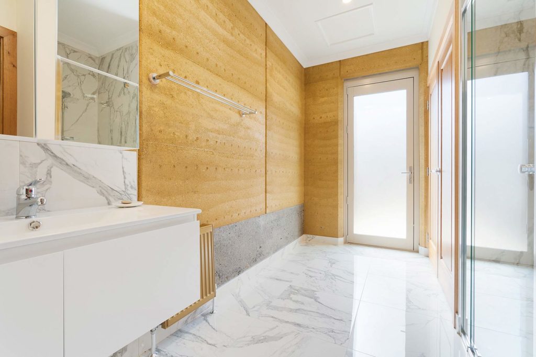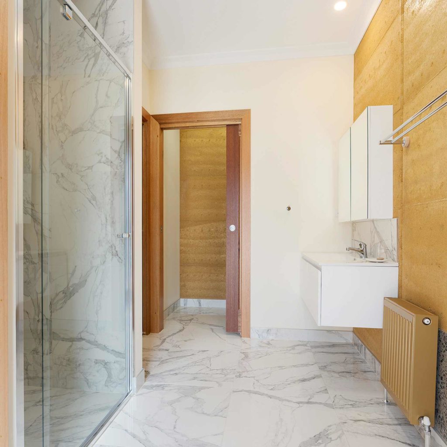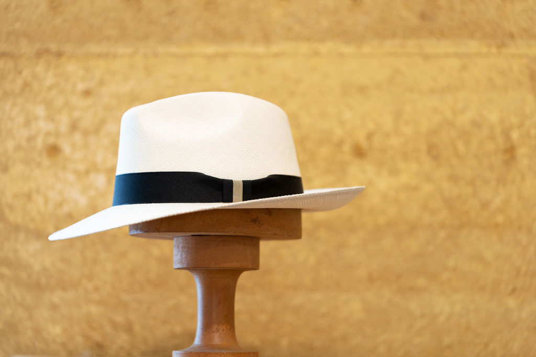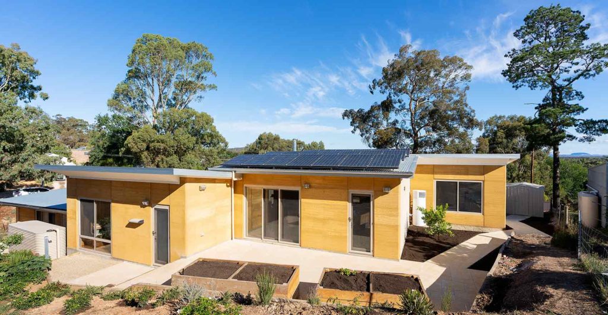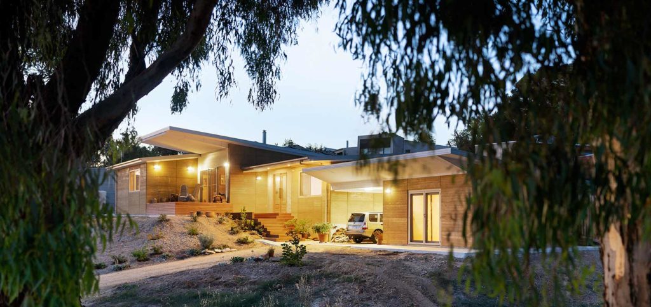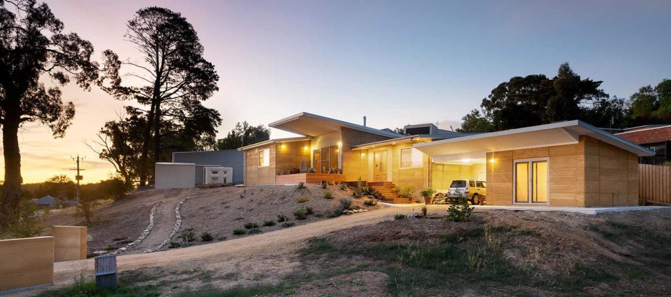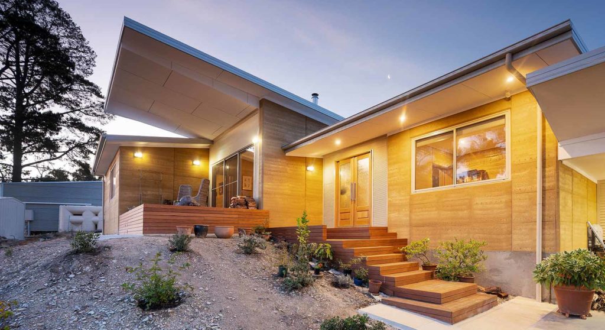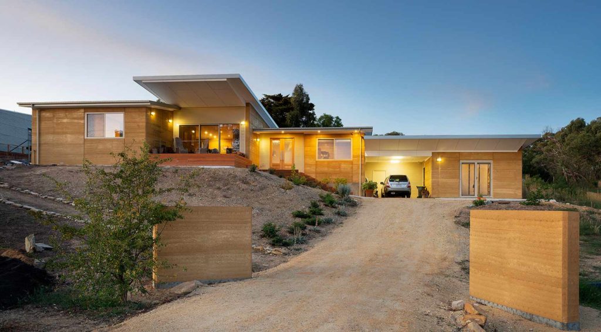Built in Castlemaine on a challenging site with 5 meters of fall over the building area, the design is contemporary and the home was constructed to be sustainable, low maintenance and energy efficient.
Sustainable design
Split over three levels, paramount importance was placed on working with rather than against the landscape. While also achieving a solar passive design. The north/south orientation captures views to Castlemaine and Mount Franklin. This home incorporates natural timber floors and 266 square meters of high thermal mass stabilised rammed earth walls.
The cantilevered skillion roof over the deck to the South functions as both a design feature and undercover outdoor area. With protection from the summer sun and rain, it provides the client with a practical outside entertainment area all-year-round! As well as showcasing views of Castlemaine from the living room and bedrooms.
While emphasising our clients priorities and budget, this design was driven by solar passive principals. And our understanding of the features and constraints of the sloping site.
Our clients priorities
The client wanted a home that showed quality in all aspects. Incorporating natural materials, and having low on-going energy costs.
The home includes many natural features. Such as the extensive high thermal mass rammed earth walls and solid timber floors and doors throughout. We were able to achieve the low-maintenance and energy efficient home our client wanted through solar passive design, effective insulation and the incorporation of rammed earth.
He also wanted this to be an eventual retirement home. However, to work with the site and maximise views from the home, our client was happy to include stairs into the design.
The site required split levelling and cut-and-fill in order to work with the contours. Whilst achieving maximum northerly aspect. A single level where the majority of daily living can occur incorporates the open plan kitchen/living/dining, master bedroom and ensuite.
As the client is yet to retire fully, he also needed a workshop to run his business from home. We designed the workshop with versatility. It incorporates a bench and sink in the main workshop area, and its own bathroom. Our design maintained privacy by utilising the carport and storeroom to separate the workspace from the house.

